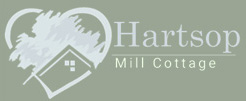Access Statement
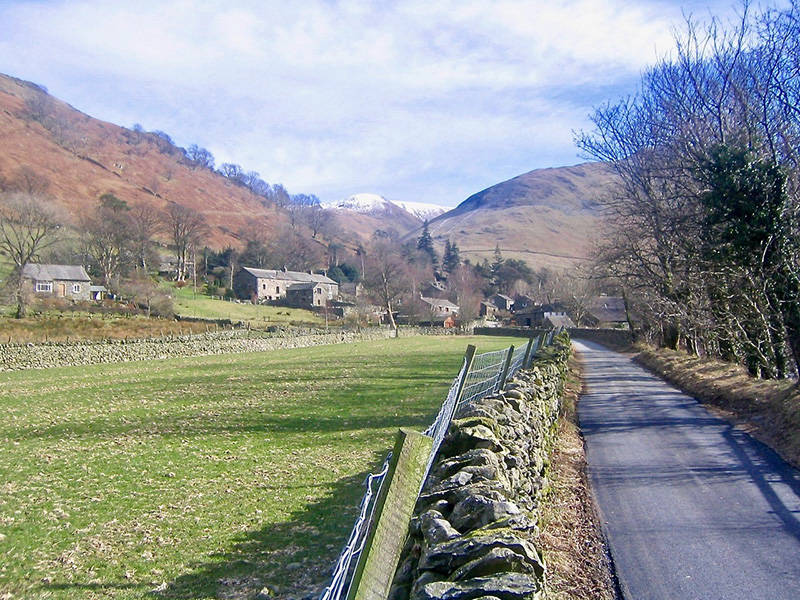
Arrival
- The cottage is located in a small hamlet down a narrow lane (from the A592 junction) with passing places.
- The entrance and parking area are on the right. Turn into the area immediately in front of Low House, the white old farm house, then proceed through the gate to the right, to Mill Cottage and Mill Barn. Mill Cottage is next door to Low House.
- Car parking for one car is immediately in front of the cottage on slate chippings, the area being lit at night by a PIR light. There are no street lights.
- Slate slabs lead to the entrance, about 5m from the parked car.
General Features
- The cottage is an old building (grade II listed) that has been developed and refurbished, retaining much of its character.
- Walls are painted white, with doors, architraves, skirting boards, etc. in their natural wood colours.
- Floors are mainly in hardwood, except for the hallin and utility room that have slate, and the kitchen, bathroom and shower room that have ceramic tiles.
- A high level of lighting is provided.
- Heating (and hot water) is by electricity, supplemented by a wood-burner.
- Power sockets are at skirting board level, except in the kitchen and utility room, where they are above work surfaces.
- All water taps have standard twist tops.
- Doors are of a standard height (about 6ft 6in), except where height is given.
- Two emergency lights are fitted at the top and bottom of the stairs.
- Interconnected smoke and heat alarms are fitted, smoke alarms in the upper and lower halls, and heat detectors in the living room and kitchen.
- No mobile phone reception in the cottage. Nearest signal point is at the A592 junction with the lane to the hamlet, about 200m from the cottage.
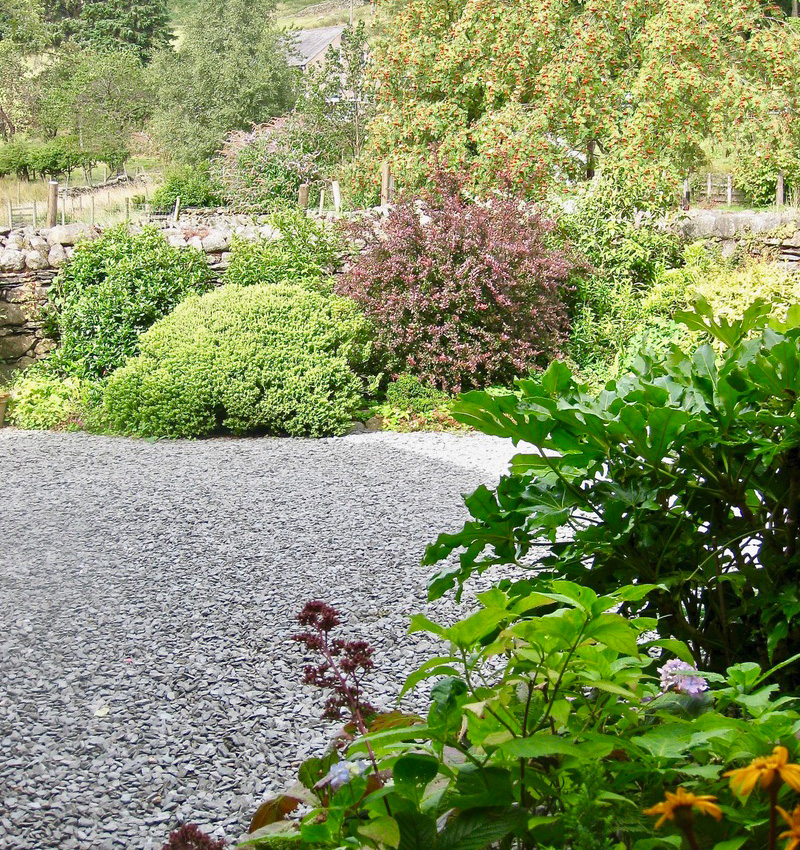
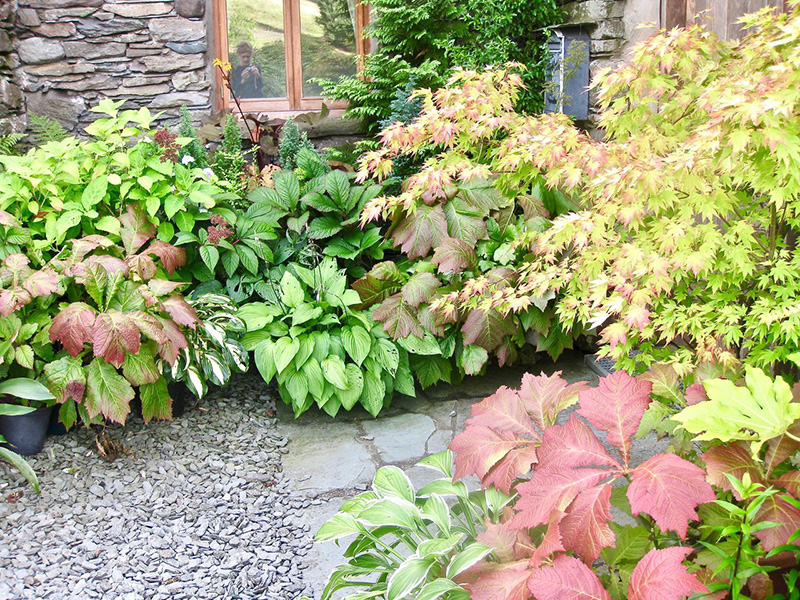
The Main Entrance
- The entrance door (93cm x 185cm) leads into the long hall (the hallin, 6.27m) having random slate flooring with a 72cm corridor clear of furniture. An old church pew is located here for changing walking boots, etc.
- Two slate steps (90cm wide x 18cm height) lead down to the lower hall, bedrooms and shower room, whereas straight ahead the hallin continues to the utility room, rear door, patio, garden and stream.
- The wooden open-tread staircase (70cm wide, 10 steps each rising 21-22cm except the last step which rises 24cm, landing 70x70cm at 90 degree turn) also leads from the hallin upstairs to the living room, kitchen and bathroom.
First Floor Rooms
The Living Room (3.44 x 5.45m)
- Low entrance door (74 x 166cm).
- Very light with two windows and a roof light.
- Hard wood floor and central carpet.
- Wood burning stove (Charnwood Country) on slate plinth (82 x 114 x 5cm).
- Rectangular dining suite table (top 77 x 152cm) with legs at the four corners.
- Two leather settees with arm rests (seats 45cm from floor).
- Furniture is generally moveable.
- Sky Freesat, LCD TV/DVD.
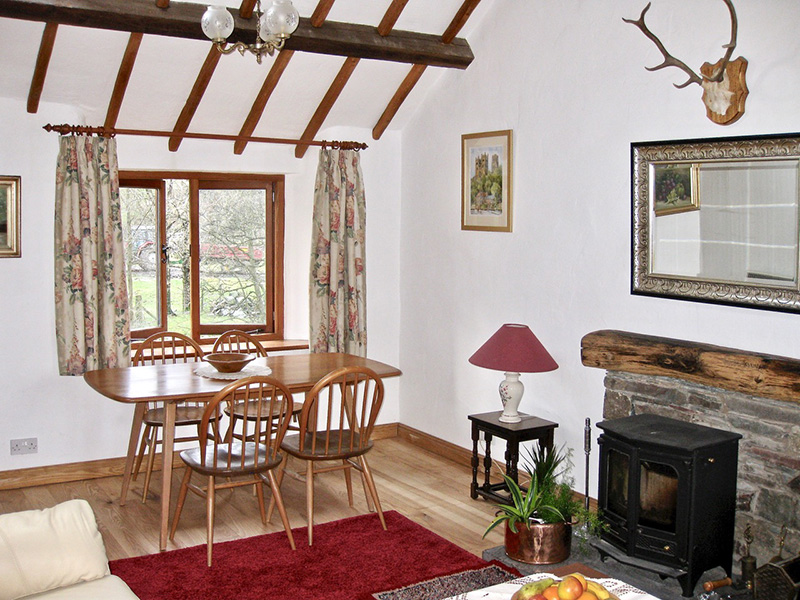
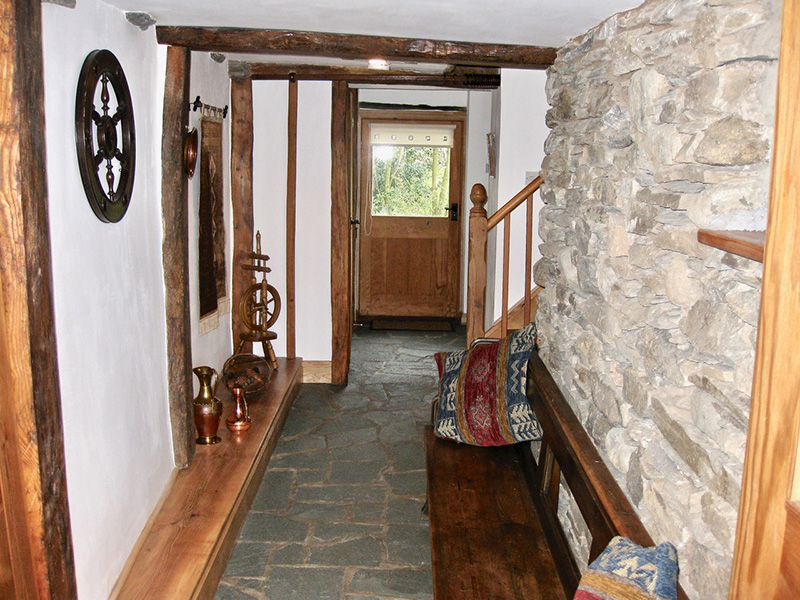
First Floor Bathroom (1.75 x 2.78m)
- Door (width 70cm) with bolt 1.65m from floor.
- Steel bath (70 x 170cm and 54cm high) with mixer tap and shower supplied from the domestic hot water system. Glass shower screen.
- Shaver socket (1.17m from floor).
- Wood topped shelf / sitting area (120 x 42 wide x 53cm high).
- Washbasin ((44 x 55cm) is 88cm high.
- Free space is about 195 x 90cm. Hand basin and toilet are separated by 55cm.
Kitchen (2.42 x 3.68m)
- Doorway is 73cm wide.
- 1.15m corridor between floor-standing units (height 88 – 96cm) on opposite walls.
- Breakfast bar (128 x 51 x 74cm high).
- Cooker controls are at a height of 124cm. Grill.
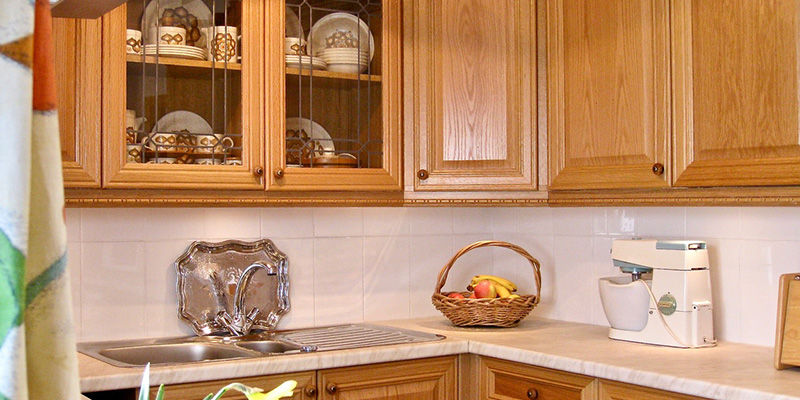
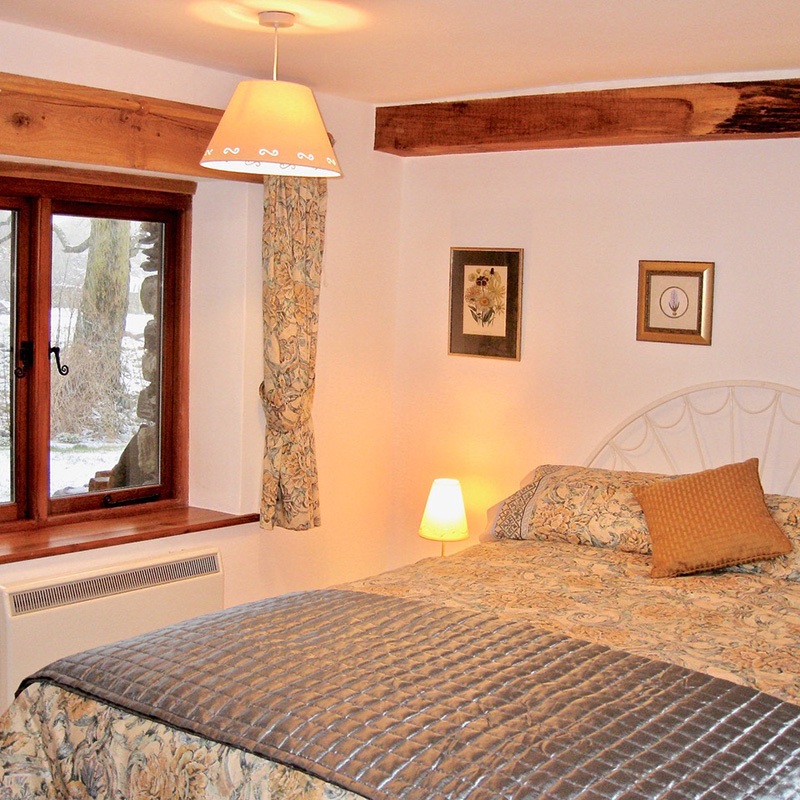
Ground Floor Rooms
Double Bedroom (3.20 x 3.40m at widest, and 2.70m at narrowest place)
- Doorway is 73cm wide.
- King size bed (68cm high).
- Space around bed is 40, 70, and 70cm.
- Dressing table is 77cm high.
- Key to wardrobe is 119cm from floor.
- Storage heater is positioned under the window.
Bedroom (Second 1.95 x 3.20m)
- Doorway is 75cm wide.
- Available space at side is 90cm and at the bottom of bed is 70cm when room is occupied by one person.
- A guest bed (6 x 2.5 ft) for use by a child is stored under the main bed. Both have 15cm mattresses. If both beds are used in the same room, the free space available is reduced considerably. Wardrobe with shelf space has lock 119cm from floor. Storage heater is close to entrance door.
Shower Room (1.45 x 2.0m)
- Adjacent to bedrooms and at same level
- Doorway is 70cm wide.
- Bolt to the door is positioned 1.85m above floor level.
- Shower cubicle (72 x 73cm) has a glass pivoted door, opening 53cm. The step into shower is 21cm high. Controls are at 75 and 85cm above the shower tray.
- Shaver socket is 1.08m above floor.
- Available space amounts to an area 75 x 185cm.
Lower Hall (2.4 x 2.0m)
- Meter cupboard switches are 1.33m from the floor.
Utility Room (1.44 x 3.0m)
- Work surface extends the full length of the room (height 93cm).
- Stainless Steel Sink and draining board.
- Wall cupboards at a height of 1.40m.
- Pull cord heater.
- Washing machine / dryer controls at a height of 70 – 80cm.
- Mains water inlet tap is at floor level.
- Freezer under bench. On /off switch above bench.
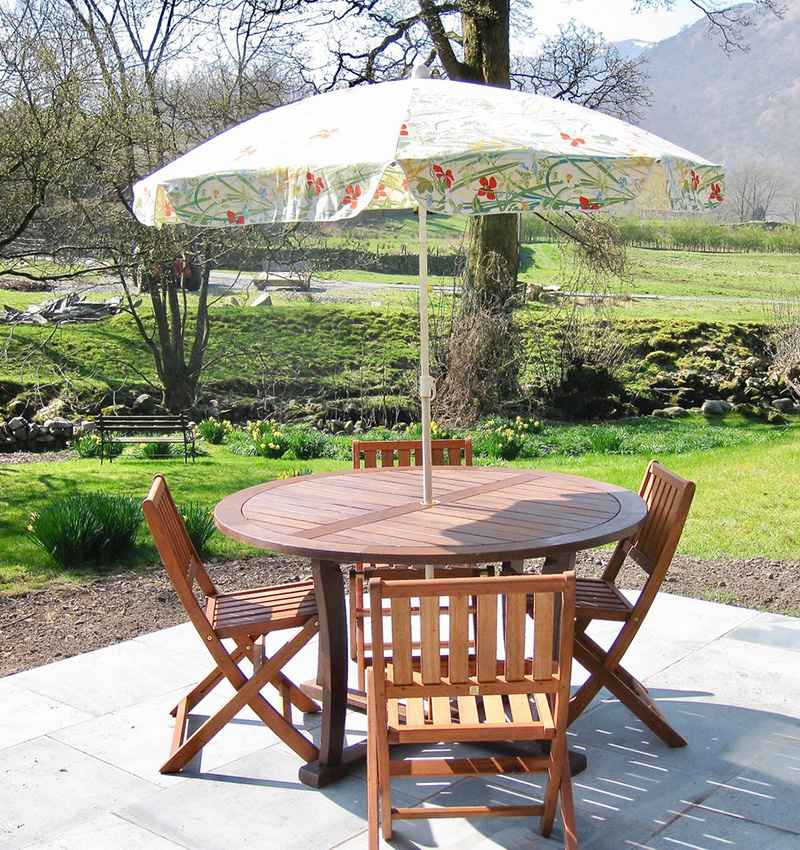
Garden
- Rear door ( 177 x 87cm ), with a threshold 4cm high, leads to a slate covered patio (3.8 x 3.6m), garden furniture, store, and BBQ. The surface of the patio may become slippery when wet.
- The garden slopes down to an unfenced stream that rises rapidly after heavy rainfall.


