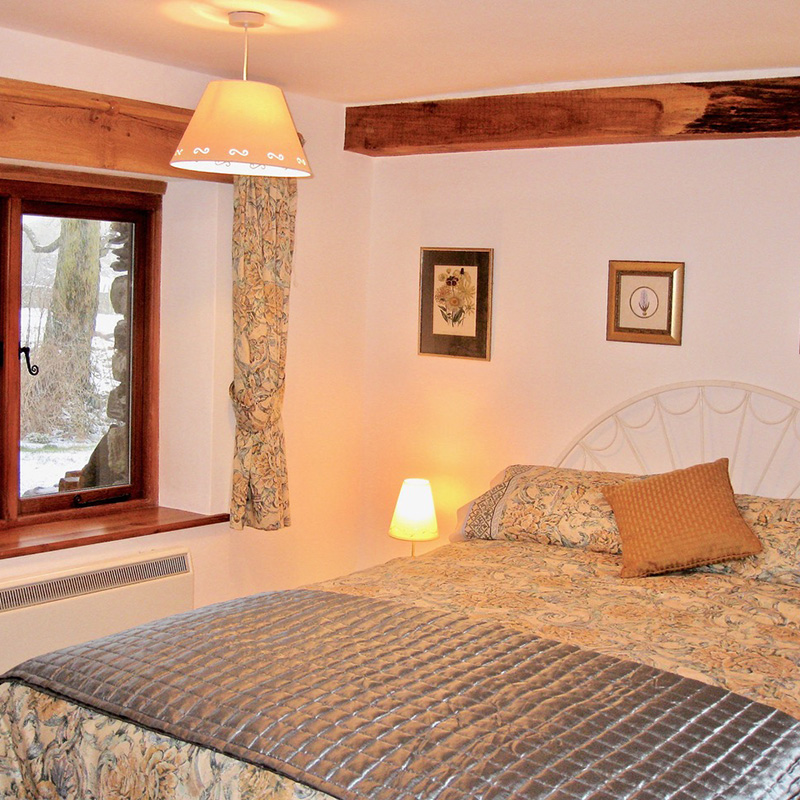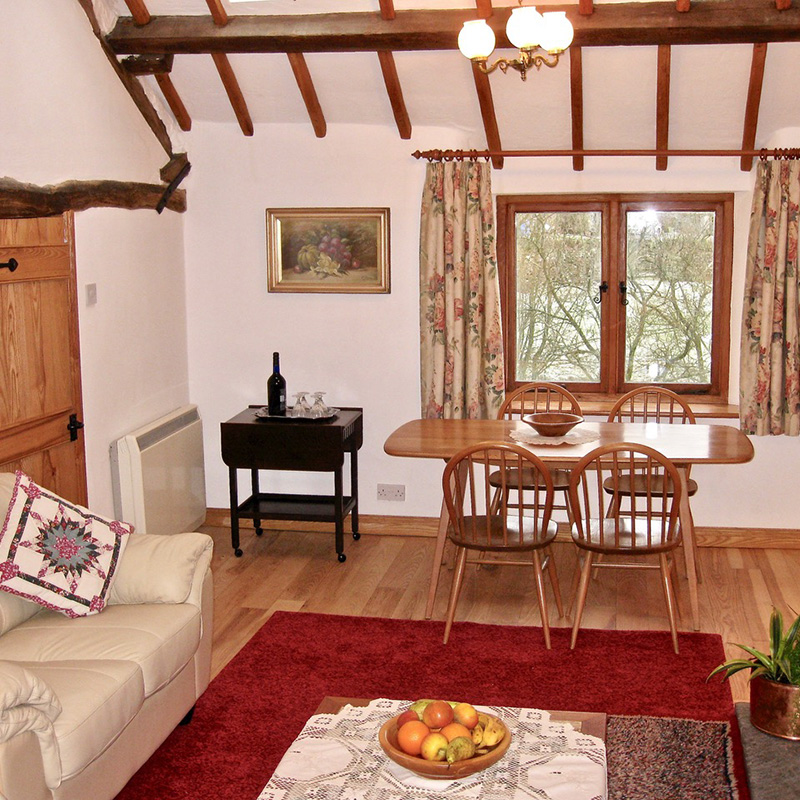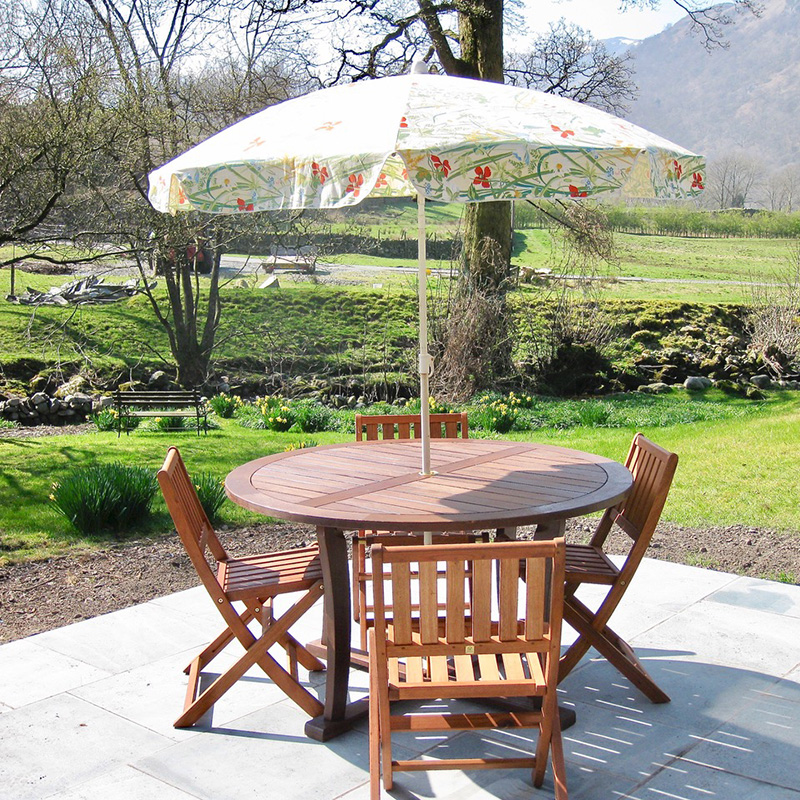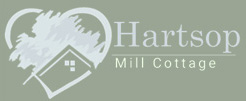Cottage Details

Downstairs
Hallin
spacious slate floored entrance with an old church pew, leading to utility room, staircase and hall. Boots and waterproofs storage area.
Hall
2 steps down from the hallin, it leads to the two bedrooms and shower-room. Beech strip floor. A storage heater is located here.
Main bedroom
furnished with a king-size divan, wardrobe, dressing table and bedside tables, etc. Solid oak floor. Electric storage heater. iLov docking station
Smaller bedroom
3ft single divan bed. A further guest bed (2ft 6in x 5ft 9in) is stored under the single bed when not in use. Both single beds are fitted with 6in. thick mattresses. Space is tight when both beds are used side by side. Wardrobe fitted with some compartments. Solid oak floor. Electric storage heater. Suitable to accommodate two small children over 5 years old or one adult and a small child over 5 years old, but not two adults.
Shower room
adjacent to the two bedrooms, shower cubicle with electric shower, washbasin, toilet, shaver socket, electric heater and towel rail.
Utility room
sink, drainer in work surface, automatic washer/drier, freezer, electric heater, cupboard containing outdoor items. Door to garden and patio.
Upstairs
Living room
18ft x 11ft, solid ash floor, attractively furnished with two settees, wood-burning stove, 2 electric storage heaters, dining table and 4 chairs, bookcase, LCD TV / DVD, Wifi. The doorway is very low (5’5″). Stunning views of Lakeland hills.
The kitchen
recently fitted with modern oak units, well equipped for self catering. Electric cooker, refrigerator, toaster and microwave. Small eating area for 2 people with long views towards Patterdale and Glencoyne.
Bathroom
bath with overhead shower operated from the hot water storage system, washbasin and toilet, shaver socket, electric heater and towel rail.
Upper hall
airing cupboard and storage area, containing vacuum cleaner.


Garden and Patio
Patio
south facing, paved with Kirkstone slate. Garden furniture, BBQ.
Garden
grassed area, with snowdrops and daffodils in Spring, sloping down to unfenced mountain stream.
General details
- Space: about 80 square metres.
- Heating: 5 electric storage heaters and a wood-burning stove. A wood starter pack is provided. Electricity is included.
- Bed linen: provided, but normally not towels, and the beds will be made prior to your arrival. Towels can be provided at additional cost if requested at the time the final payment is made.
- Parking: provided off-road/on site in gated area for 1 car.
- Beams are exposed, and rooms on 1st floor have high ceilings with pitched oak rafters and roof lights.
- Most windows are double glazed.
- High standard of fittings, furnishings and decoration is provided for the enjoyment of our guests.
- Free Wifi provided.
Please Note
- Smoking is not allowed in the cottage or grounds. Also, we do not allow pets in the cottage or grounds.
- Hard surfaces, such as slate and hardwood floors, staircase, etc., make the cottage unsuitable for children under 5 years old.
- The living room and kitchen are on the first floor and the doorway to the living room is low (5’5″).
- Two slate steps lead from the hallin to the hall.
- The level of the unfenced stream rises rapidly after very heavy rain. The cottage is a sufficient distance from, and height above, the stream for visitors to enjoy the spectacle. Families with small children should be aware of this feature, though they can be reassured that access to the stream from the cottage is only through the rear lockable door.
Please see the access statement for additional details, and also the cottage floor plan.



